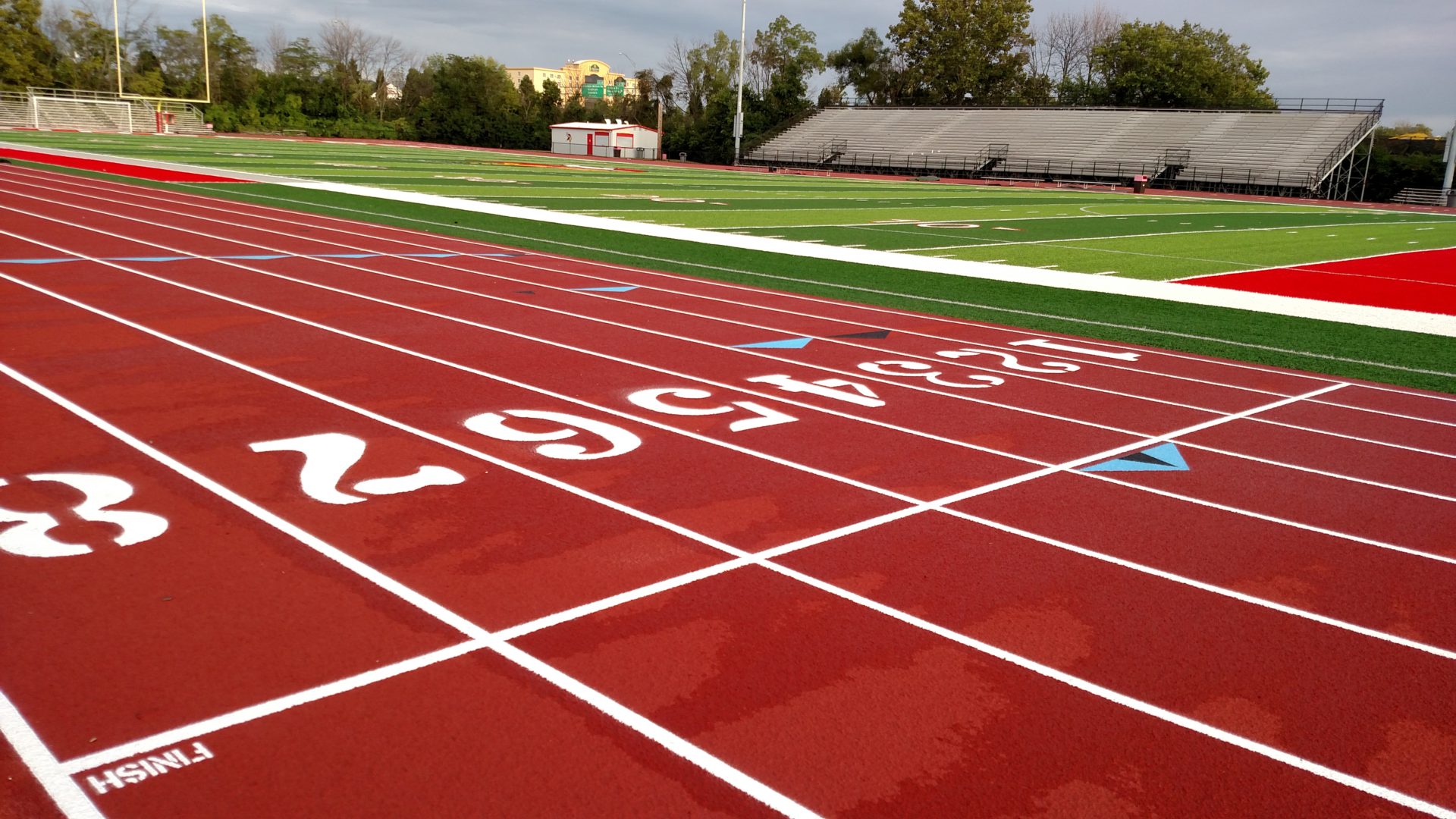Wyoming High School Baseball Stadium
When Wyoming decided to renovate its baseball stadium, there wasn’t enough room to install a standard out-of-the-box style field. Since the existing track was just beyond center field, some creativity was needed to ensure that both the field and the track would fit without disturbing each other. Luckily for Wyoming, small, unique, old-style baseball stadiums are coming back into style. This allowed the field design to result in a shortened center field. Unlike a typical field where left field and right field are a symmetric distance from home plate, Wyoming’s outfield is made up of straight lines. Sportworks helped regrade the entire field – raising it up above the previous level – adding retaining walls, and helping plan for a large center field fence. We ensured hitting home runs would still be difficult to achieve, despite the shortened distance to center field. The stadium also leaves room for a planned entry to be added in the future. The outcome is a baseball field totally unique to Wyoming High School that will still fit within the Ohio High School Athletic Association guidelines despite the tight conditions. MSA Sport assisted the project with concept planning.
Princeton High School Viking Stadium Track and Field
In addition to using their football stadium for football, Princeton also wanted to modify the existing track running around the perimeter to host track meets. The existing track was only seven lanes, and the bleachers closely abutted the track leaving little room for expansion. To host a track meet, OHSAA requires eight lanes. Tearing out the existing bleachers and moving them would have been an expensive proposition. Instead, Sportworks helped design a longer and skinnier track than usual, allowing eight skinny 42” lanes to fit into the existing space. By elongating the typical oval, we ensured each lane met regulation, and the track was still the required 400 meters.
Xenia City Schools High School Track
To avoid the same predicament as Princeton High School, Xenia City Schools planned ahead for their future track when installing a new synthetic turf field. Although Xenia knew that they would eventually like to build a synthetic track around their football field, the projects were planned separately, building the football field first. Knowing that the bleachers would eventually come down to the future track and a certain amount of egress will be required, Sportworks designed the elevation of the new synthetic turf field to accommodate the track. Later the existing temporary gravel and blacktop surface will be replaced with a track without any further modifications to the stadium. By planning in advance, Xenia can avoid the space issues that so many schools often encounter.

